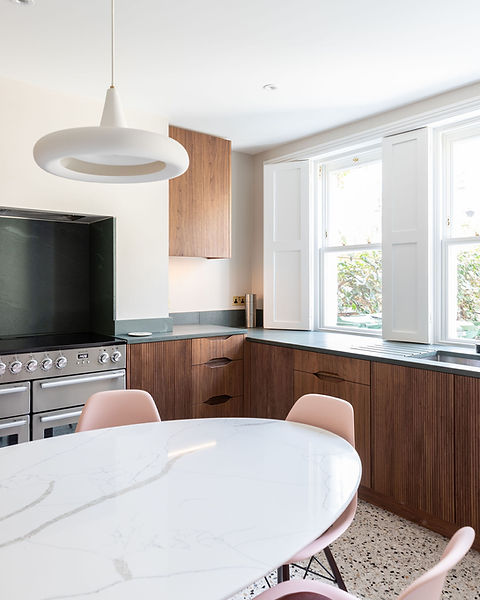Sarah, Camden

5 bedroom Camden townhouse
2018-2024 (4 phases)
Photographer: Moon Street Studio



We’ve been working with these lovely clients since summer 2018 on the complete, but phased, renovation of their five storey Camden townhouse.
The property, built in the 1850’s, is bright and spacious but required significant upgrades and layout adaptations throughout, as it had previously been subdivided into separate units. The clients wanted to create a beautiful, efficient and comfortable home for their growing family.
The clients lived at the property throughout the works, so a key aspect was to schedule the works so each floor could be updated separately but the overall house infrastructure (electrics, hot and cold water, central heating, drainage) continued to work throughout.
The final phase was the renovation of the lower ground floor. This involved replacing the old conservatory with a new structure with bespoke glazing, including large internal sliding doors to help with thermal control. The beautiful kitchen in walnut and dark green slate, elegant lighting, and sleek understair joinery create a family space that is luxurious but still welcoming and practical.




